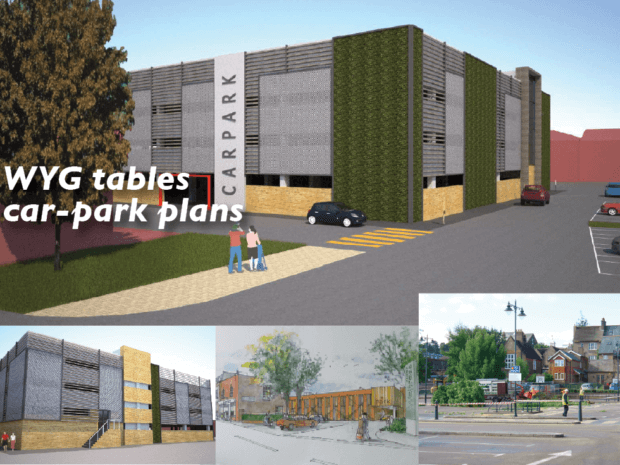Car-park plans could treble space

Preliminary design plans for a multi-storey car-park on Lower Kings Rd, Berkhamsted, envisage a structure 13m high, ‘lower and no greater than the adjacent Waitrose building’. This enigmatic comparison relates to a scheme of seven half-levels and bays for 324 vehicles (and eight disabled spaces). The existing car-park has room for 112 cars.
The designers include a ‘green wall’ – plants swarming up lines – to help prevent the building being an eyesore.
No traffic flow studies had been undertaken when the plans were produced in June. ‘However, it is anticipated that the provision/construction of a MSCP (multi-storey car-park) at this particular location will involve a relocation of existing traffic in the surrounding parking areas rather than generating additional traffic,’ the planners say optimistically.
We say: where would we be if that ‘protected’ Indian Bean tree, accidentally knocked down by a contractor working on the Waitrose site in 1995, was still standing in the way of progress?

