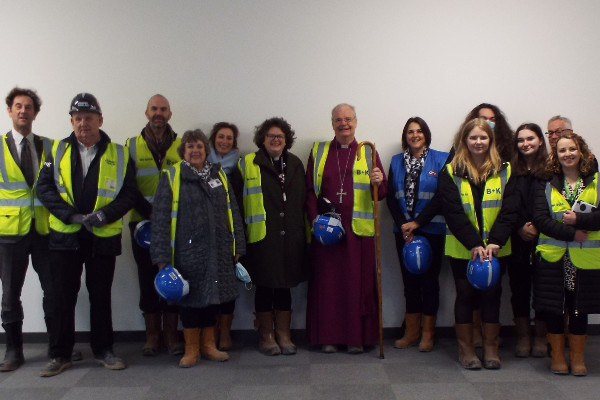Bishop of Bedford Blesses New Tring School Building

On 8 December, Tring School was delighted to welcome the Bishop of Bedford to bless the new school building. The Rt Revd Richard Atkinson was accompanied by the Head Students, school governors, members of the school Leadership Team and the Reverend Jane Bannister.
The Blessing was carried out by Bishop Richard on the middle floor of the three storey atrium which forms the new dining room in the school. After the Blessing the group toured the whole of the enormously impressive new building.
The contract to design and build the new school was awarded in the summer of 2019 with planning permission being granted in January 2020. The project kicked off on-site in March 2020 and of course we all know that was the month that the global Covid pandemic was declared.
The entire construction programme has been carried out against a backdrop of lockdowns, restrictions on travel, school one way systems, mass testing, Brexit, school closures, HGV driver shortages, remote learning for students, resource and labour shortages etc etc. The context could hardly have been more unusual and challenging.
Remarkably, despite the myriad of obstacles and unforeseen circumstances, the construction has been completed on budget and on time. Items are being decanted from the old school and the temporary classrooms into the new building over the Christmas break. The building will be officially handed over to the school on 6 January 2022 with students returning on 11 January.
The final phase of the programme is the demolition of the original school followed by the landscaping and construction of a new car park to be completed by the summer of 2022.
The building is very attractive with a brick frontage within which is a large in-laid cross. The windows are large and obviously double glazed. The sides and rear of the L-shaped building are a mixture of bricks and light grey render with occasional dark red panels to reflect the school colours. The unusual design is highly effective.
The inside of the building is even more impressive. The classrooms, laboratories and all of the other teaching rooms are very spacious with large windows to allow maximum natural light. The corridors and stairwells are wide and allow a two-way flow of staff and students. The dining room is an atrium at the heart of the school. The four court sports hall is larger than a normal school facility in order to meet the Sport England specification for a number of sports at national level. The activity studio is equally impressive and includes a large skylight to allow natural light to flood in. The Learning Resource Centre and the Sixth Form are on the second and third floors respectively and both enjoy fantastic views towards Tring Park and Wendover Woods.
Every single teaching space will benefit from new and high quality ICT equipment. The front of the new building will be significantly further back from the road thus reducing the impact on the local community; this has been a key element in the exterior design and landscaping.
The planning, design and construction of the new school has literally taken years to reach this point. The Government funding was first awarded in 2015 but due to the challenges caused by the configuration of the site it wasn’t until late 2018 that the ball began rolling in earnest.
The final cost of the project is about £30m making it one of the largest projects of its kind in the UK. The school has invested nearly £1m of its own money to increase the size of the sports hall and to create dedicated spaces for pastoral support and mental wellbeing.
Alongside the construction of the new building, the school has invested over £350k on the refurbishment of the retained Beloe block. All of the teaching spaces in this block will have an identical configuration to those in the new building. This includes a state of the art 86-inch interactive screen in every room.
The school is also hoping to invest in many other new items such as cricket nets, dining room furniture, outside green spaces, high quality audio/visual in the dining room and the activity studio, outdoor furniture, a boulevard of trees, sports equipment and a whole load more.
None of this comes cheap and the school’s The Big School Fit Out fundraising campaign is just over half way to reaching its target of £50,000. If you would like to support the school, please visit www.rocketfund.org and search for Tring School.
The new school building looks fabulous, both inside and outside. It will be tremendous for the students, the staff and the entire community of Tring. The school is already considered outstanding in many areas and the new building with so many new and innovative facilities will take it to another level.
The new sports hall has a ‘pulastic’ floor and will be a magnificent addition to the facilities readily available in the town of Tring. The two storey high activity studio has a mirrored wall, ballet barres, a partially sprung beech floor and a state of the art sound system. Both of these facilities are available for community use during evenings, weekends and school holidays. They are integrated with the 25m swimming pool to form the Tring Sports Centre. Please visit tringsportscentre.org for further information.
Tring and the surrounding villages should feel extremely proud of their new school building on Mortimer Hill.
